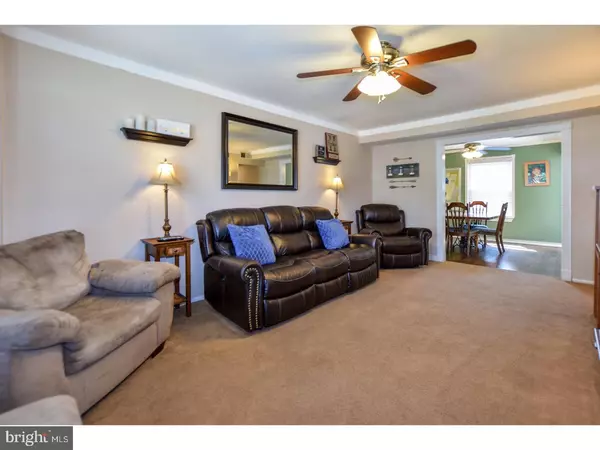For more information regarding the value of a property, please contact us for a free consultation.
5713 KEENAN CT Bensalem, PA 19020
Want to know what your home might be worth? Contact us for a FREE valuation!

Our team is ready to help you sell your home for the highest possible price ASAP
Key Details
Sold Price $225,000
Property Type Townhouse
Sub Type Interior Row/Townhouse
Listing Status Sold
Purchase Type For Sale
Square Footage 1,483 sqft
Price per Sqft $151
Subdivision Neshaminy Valley
MLS Listing ID 1000455269
Sold Date 09/15/17
Style Cape Cod,Colonial
Bedrooms 3
Full Baths 2
HOA Y/N N
Abv Grd Liv Area 1,483
Originating Board TREND
Year Built 1977
Annual Tax Amount $3,408
Tax Year 2017
Lot Size 3,100 Sqft
Acres 0.07
Lot Dimensions 31X100
Property Description
This is a welcoming home in a desirable location in a wonderful neighborhood! The present owners have meticulously maintained this home and it shows pride of ownership throughout. Upon entering in to the Center Hall Foyer, one will notice the brightness from the sunlight throughout the first floor. The large Living/Great Room offers plenty of space to relax. There is newer carpeting, Crown Molding, Ceiling Fan and plenty of space to navigate around the house with a flowing floorplan. The Dining Room is very spacious for those family gatherings around the table offering laminate hardwood flooring and a Hampton Bay ceiling fan and crown molding. Proceed into the large eat in Kitchen which is enhanced with beautiful laminate granite style countertops, nice ceramic tiled flooring, a large ceramic tiled Island with extra under counter seating and a separate area for preparing great meals. Also found is a pantry closet, plenty of Cabinets, a Dishwasher, a garbage disposal and 2 ceiling fans. There is also a separate eating/family area, with laminate hardwood flooring, to accommodate a table to sit around or use as an office, media or Den area. Proceed outside through the newer Patio Slider Door, onto a beautiful and relaxing private 18'x 10' Patio and enjoy the special gardens and plantings that surround the backyard. The large Shed is convenient for storing outside yard/play equipment. An added and very desirable feature to this home is the 1st floor main Bedroom, offering crown molding, a ceiling fan and a convenient pocket door on one side of the room for the ease of accessing the Foyer/Stairs and another door leading to the hallway and an updated full bath with Laundry too. Upstairs, there are 2 more large bedrooms, each with ceiling fans, large closets and an updated full bath. This home offers central air and plenty of closets throughout for extra storage. There is a 2-car Driveway available for parking, along with plenty of parking spaces for extra company with vehicles. Close to plenty of shopping, transportation and all main arteries.
Location
State PA
County Bucks
Area Bensalem Twp (10102)
Zoning R3
Rooms
Other Rooms Living Room, Dining Room, Primary Bedroom, Bedroom 2, Kitchen, Family Room, Breakfast Room, Bedroom 1, Other, Attic
Interior
Interior Features Kitchen - Island, Butlers Pantry, Ceiling Fan(s), Dining Area
Hot Water Electric
Heating Heat Pump - Electric BackUp, Forced Air, Programmable Thermostat
Cooling Central A/C
Flooring Fully Carpeted, Vinyl, Tile/Brick
Equipment Built-In Range, Oven - Self Cleaning, Dishwasher, Energy Efficient Appliances
Fireplace N
Window Features Energy Efficient,Replacement
Appliance Built-In Range, Oven - Self Cleaning, Dishwasher, Energy Efficient Appliances
Laundry Main Floor
Exterior
Exterior Feature Patio(s)
Fence Other
Utilities Available Cable TV
Water Access N
Roof Type Pitched,Shingle
Accessibility None
Porch Patio(s)
Garage N
Building
Lot Description Level, Open, Front Yard, Rear Yard
Story 1.5
Foundation Brick/Mortar
Sewer Public Sewer
Water Public
Architectural Style Cape Cod, Colonial
Level or Stories 1.5
Additional Building Above Grade, Shed
New Construction N
Schools
High Schools Bensalem Township
School District Bensalem Township
Others
Senior Community No
Tax ID 02-049-238
Ownership Fee Simple
Acceptable Financing Conventional, VA, FHA 203(b)
Listing Terms Conventional, VA, FHA 203(b)
Financing Conventional,VA,FHA 203(b)
Read Less

Bought with Brad Wallace • RealtyTopia, LLC
GET MORE INFORMATION




